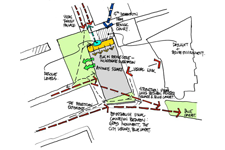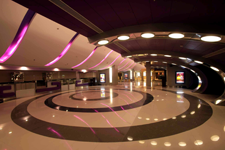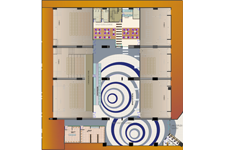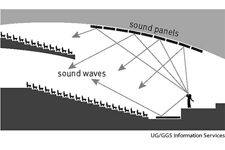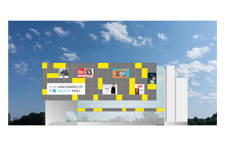PGAG Architects provides a comprehensive, architectural, interior design, MEP consultancy services to domestic as well as international clients. The firm demonstrates their ability to create vibrant, energizing spaces conducive to creative mind work. It believes in constant innovation and new ideas. The firm has worked on a wide range of projects from malls, multiplexes, restaurants to high end residences, villas, retail stores & corporate office interior projects.
The firm is well known for out of the box design content design.
Feasibility Studies - Malls & Multiplexes
- We offer options for floor plans & cinema tier section with various combination of retail spaces, cinemas with different capacities, food court, game zone for malls & multiplexes by making optimum use of carpet area and floor height available.
- A complete feasibility report comprises of statistical analysis to evaluate the comparative merits of each option and drawings.
Site Planning - Malls & Multiplexes
- Analysis of municipal zoning regulations, including setbacks, building height restrictions, floor area limitations, parking and other requirements.
- Site plan indicating the building, parking areas, loading and service locations and landscaped areas.
- Statistical summary to evaluate the efficiency and economic feasibility of the proposal.
Conceptual And Space Planning
- Functional layout design for the space, including dimensions cinema and mezzanine floor plans and auditorium cross-sections delineating sight line , projection angle, seat configuration etc.
- Floor plans, including auditorium arrangements with seating capacity, food service areas, public washrooms, staff and administration areas, cafe seating, game areas, and other functions.
- Mezzanine plans with diagrammatic locations of projection equipment, service rooms and emergency exits.
Interior Design Concept
- We offer Interior design concept, mood boards containing proposed material.
- While in detailed interior design concept, we offer 3D colour rendered views, conceptual sketches and detailed sample boards.
Interior Design Development
- Design development drawings, with comprehensive interior details for the local architect to translate into construction documents.
- A drawing package incorporating floor finishing plans, furniture plans, reflected ceiling plans, and lobby and auditorium interior elevations including all materials, colours, fabrics and design motifs.
- Details of all interior elements.
Acoustic Design
- A drawing package incorporating acoustical detailing of ceiling, acoustic wall paneling etc.
Exterior Facade Design
- Complete exterior facade design, specifying all materials, finishes, colours, signage and identification, or appropriate exterior signage, visibility, and identification for a project within a larger development.
Mep & Other Allied Services
- We also offer all allied MEP & other services like Electrical design, HVAC design, Plumbing & firefighting design, Structural design under one roof through our in house team of consultants.


